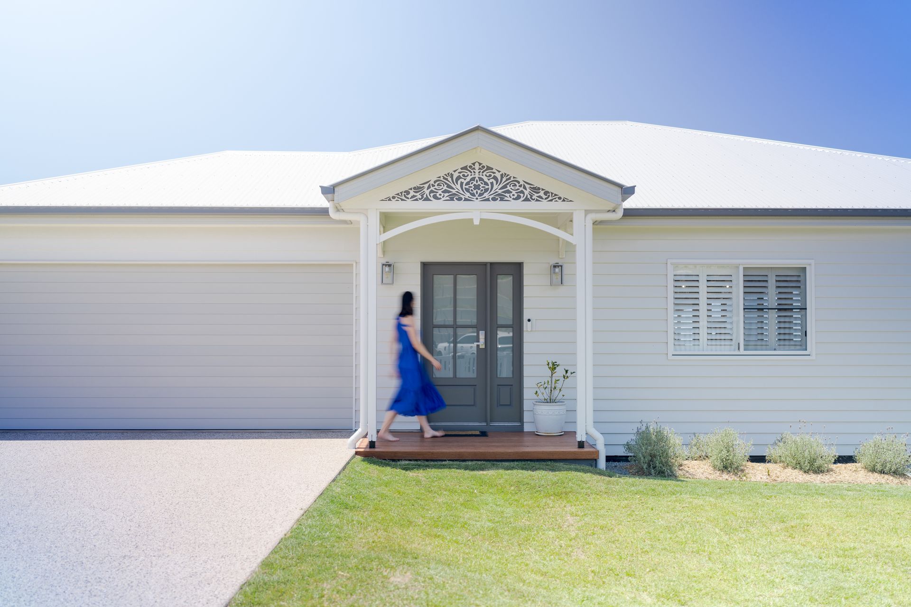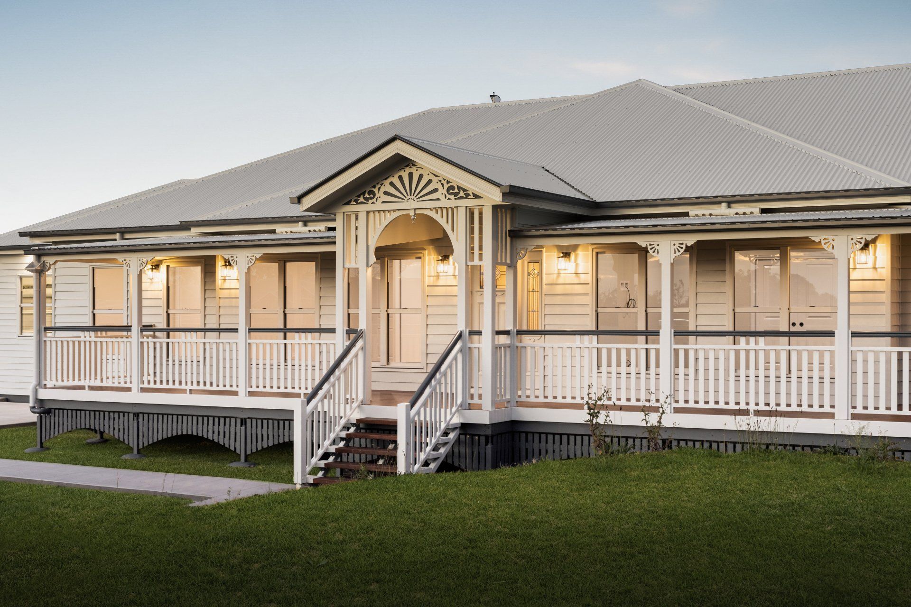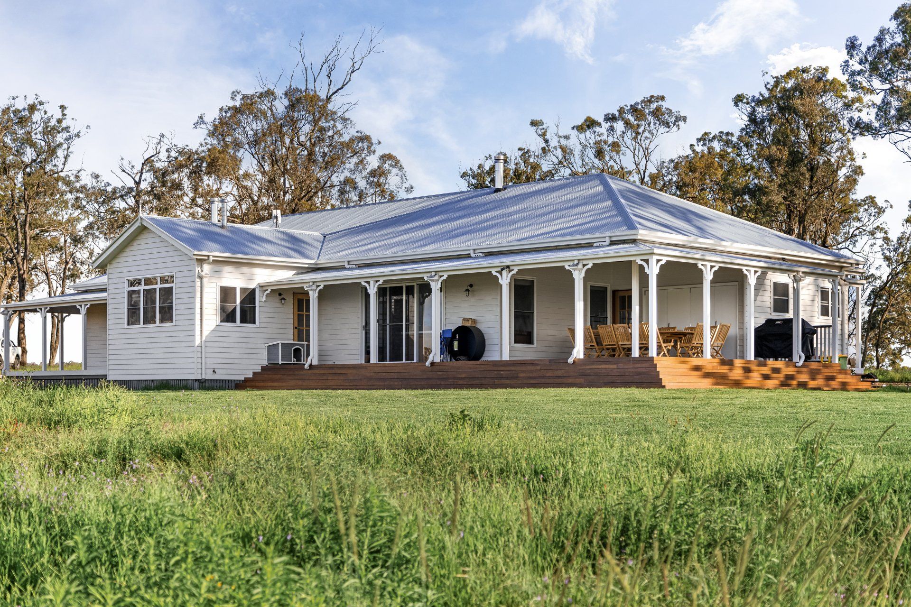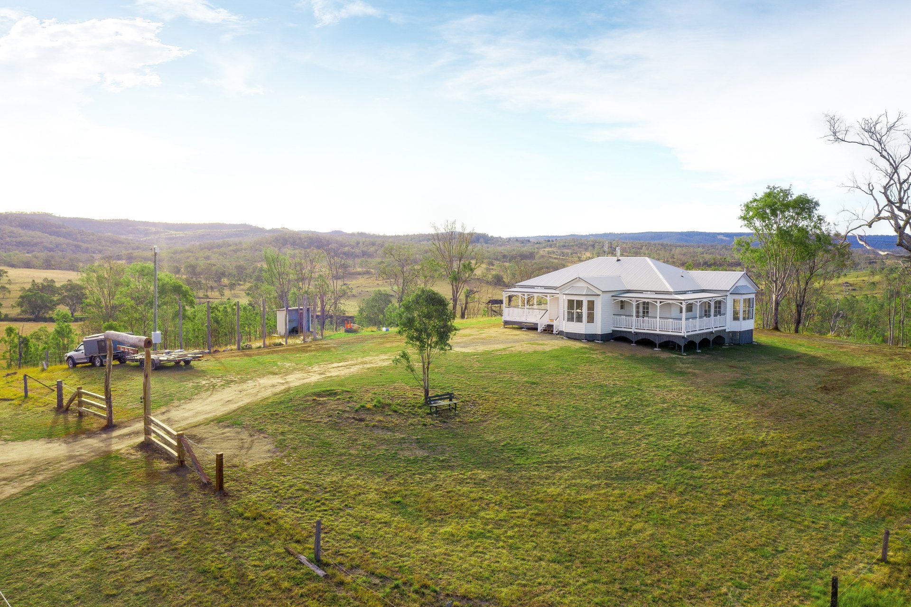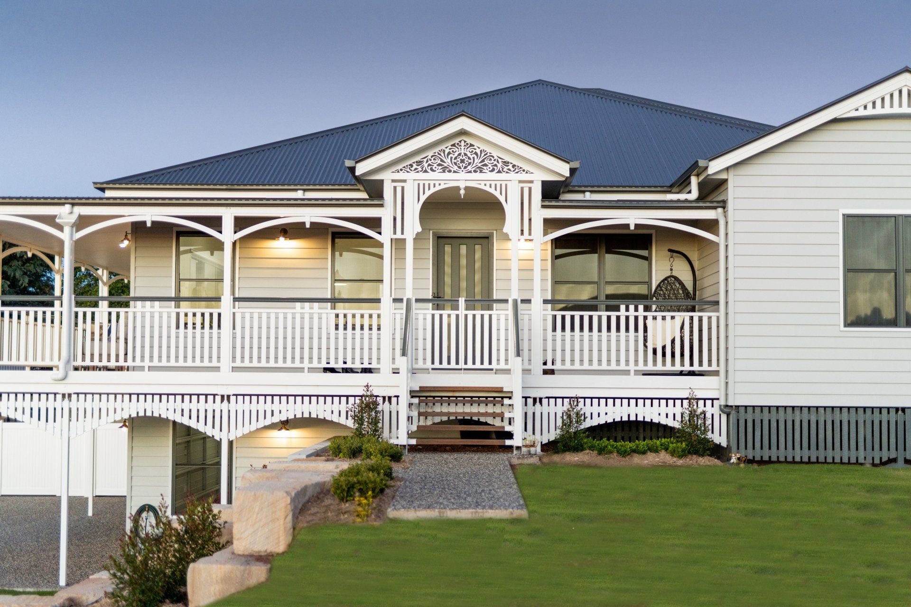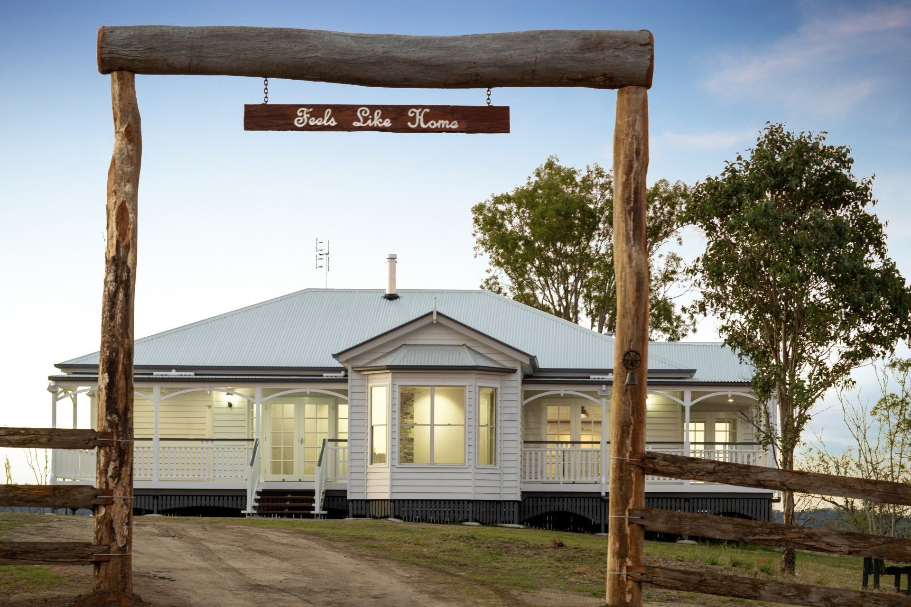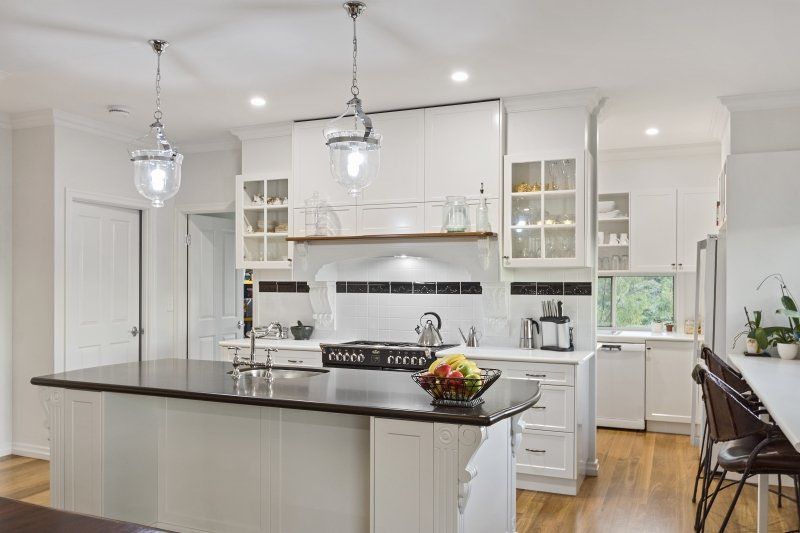A Short History Of Queenslander Homes
You only need to drive down a street here in Toowoomba, and you will see a charming variety of Queenslander Homes, some beyond pristine, others well worn but still going strong raising generations of local families.
Queenslander homes are known for their vernacular architecture, a term coined by American architect Bernard Rudofsky in 1964. Vernacular architecture is an indigenous style of architecture that has naturally evolved to meet the local climate, available construction materials, trends and core human needs.
When you look past the beautiful Queenslander home aesthetics and features, you will find a home built for a comfort and purpose. In this article, we highlight the movements that brought the Queenslander home to life.
The Birth Of The Queenslander Home
Queenslander homes in Brisbane and the Darling Downs region can be traced back to around 1840, and are believed to have been designed for British and European migrants, from wealthy families to fruit pickers who were not used to Queensland's subtropical climate.
True to vernacular architecture, the warm climate directly laid the path using local materials, and with wide verandas that provided relief from the sun during the day, and shelter in the heavy afternoon downpours.
Commercial buildings quickly adopted the practical Queenslander design with many famous Queenslander Pubs like The Meringandan Hotel or The Farmers Arms Hotel still standing in the Darling Downs region. Amazingly The Farmers Arms Hotel holds the record for the longest continuous liquor licence in Queensland, held since 1863.
A New, Beautiful Post War Home
While you may have seen Queenslander style homes all around Australia, including Tasmania, our Queenslanders were a little different. Ours had wider, longer verandas with distinct large double doors to the veranda, and they were uniquely raised on vertical timber stumps for additional cooling and flood protection.
Since WW2 however, traditional wooden stumps were replaced with steel or concrete, and many design elements have continued to evolve.
You can see a few classic and modern Queenslander home designs in our folio here.
Elegant Doorways And Proud Roofs
While some features look decorative, such as the breezeway woodwork above the internal doorways on traditional Queenslanders, these were again part of the vernacular architecture, functionality that allowed for moving breezes while separating private and common spaces in the home. The bedroom and living areas often separated by a hallway to further increase privacy.
Roofs, in general, were made of corrugated iron or tin and raised in the centre to protect and release heat from the centre of the house, with trees planted near the outer walls for additional shade.
Around the rest of the property you could often find mango, citrus, passionfruit, frangipani and hibiscus trees, all trees that created the traditional Queenslander home the charm we adore.
A Timeless Family Retreat
Part of what made a Queenslander a true family home in the 1800's before TV and Play Station's, was the space under the house that created an enchanting area for children who could escape the heat and afternoon storms to play.
In the Darling Downs regions, you can still many of these raised Queenslanders with garages, training areas, laundries and entertainment areas underneath. The choice truly is yours nowadays though.
The Queenslander Home Building Boom
Interestingly but perhaps not surprisingly, the biggest Queenslander home building boom was when soldiers returned from WW1 in 1919 to study or start new families. Thousands of new Queenslander homes were built in the 1920s and early 1930s, with many of the more extravagant Queenslanders still standing around Toowoomba and the Darling Downs regions, easily identified by their size and exotic roof lines.
Queenslander Homes Today
Jump forward 180 years and Queenslander Homes are now as popular as ever, because while technology like air-conditioning is standard in almost all new homes, energy consumption and costs are now at their peak.
Energy-efficient, highly sustainable Queenslander homes are at the forefront again and if you would like to chat about your ideas for your next Queenslander home, please feel free to get in touch with the team at Shelton Homes on 0417 961 667.
Come home to a Queenslander!
If you have any questions or would like to schedule an onsite meeting, please feel free to email us using the form below.
Contact Us
Keep reading..
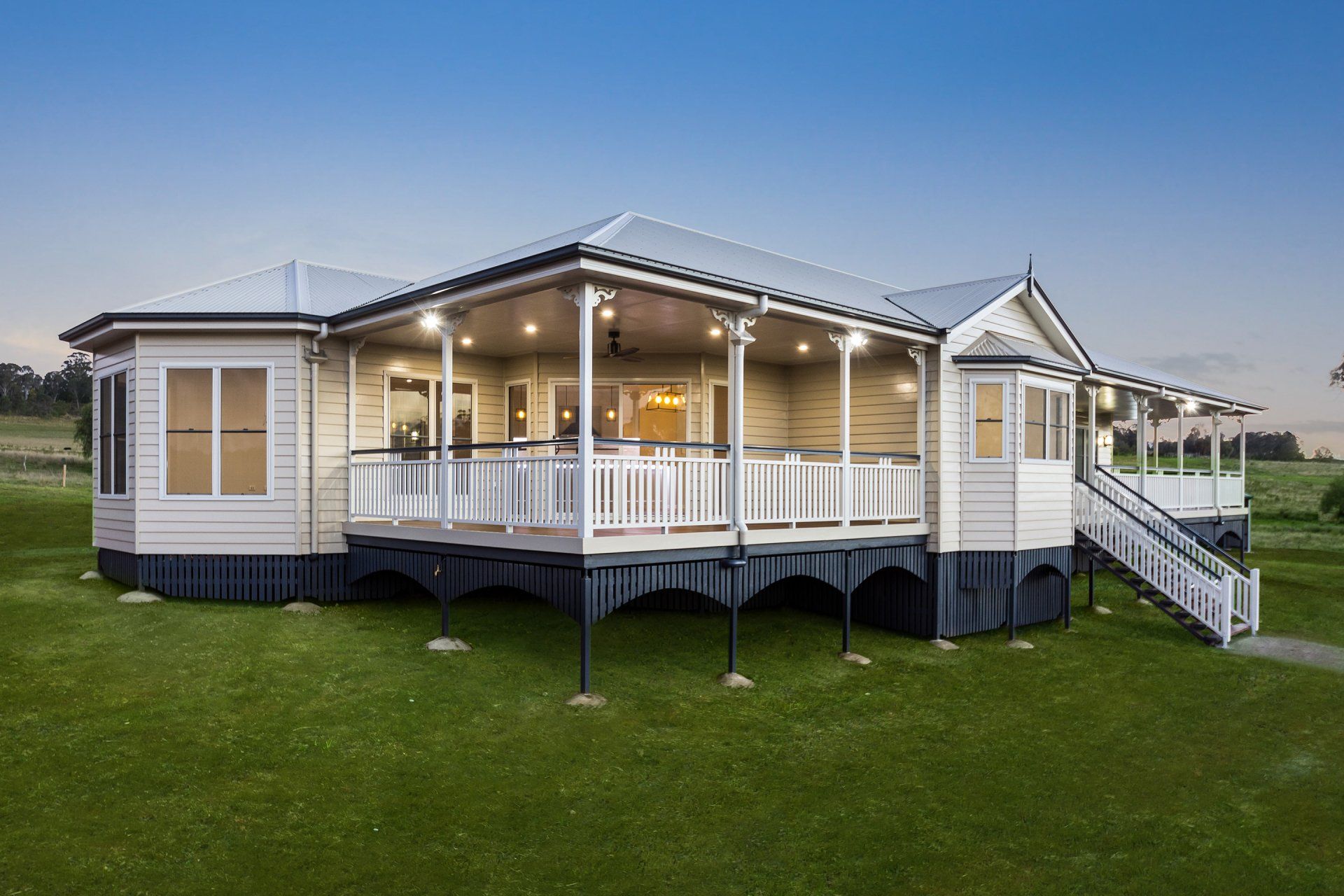
It can be a daunting task we know; it is not just about choosing a shiny house design from a website, you are investing in a new home for you and your family. Your place in the world where you can work, play, entertain and unwind after a long day. A home that will make you smile when you drive up to it. We get it. Shelton Homes are award winning Queenslander home builders, and for the last 20 years have been building stunning, superior quality Queenslander homes in Toowoomba, Darling Downs and the surrounding regions. You can meet a few of our delighted clients here. We would love to build your dream home too, so put together a little article, eight reasons why you'll love working with Shelton Homes: 1. Award Winning Queenslander Homes The right home design can truly mean the difference between a house that does not quite 'fit', and having a home that feels like it is made exclusively for you and your family. Shelton Homes are unlike larger building companies, we are custom home builders in every sense of the word, working your needs and catering to every option, to ensure your new home perfectly compliments your lifestyle now, and in the exciting years to come. 2. A Home Built For Your Unique Land Queenslander homes truly reflect Australia’s natural beauty; our homes are designed to showcase and embrace your unique property and views, be it an urban block, sloping block or a large rural property. We never treat two properties the same, because they never are! Our team know the sustainability options for the Toowoomba and Darling Downs regions too, including those with healthy Queensland government rebates. Be sure to chat with us about solar, water tanks, waste disposal, and even introducing gorgeous gardens and native plants in and around your gorgeous new home. 3. Priced To Make Your Dream Home A Reality Shelton Homes are committed to building timeless Queenslander homes that exceed our client's expectations, but we also know what it is like to manage a budget. That is why we strive to provide each client with the utmost value for their dollar. Working within your budget, we will build your new Queenslander home that is a true statement of our commitment to superior quality craftsmanship. No matter what size home or budget you are working with, rest assured our team provide exceptional value. 4. A Local Toowoomba And Darling Downs Team At Shelton Homes, we proudly work where we live and have a lot riding on our reputation and strong community ties. For example, our kids attend local schools and play in Toowoomba and Darling Downs sports teams. We are locals too. That is why we are passionate about quality and customer care, not simply making a sale and moving on like many larger building companies sadly do. If you would like to know more about us, or even come in and meet the Shelton Homes team for a coffee, please feel free to get in touch with us. 5. An Easy, Stress-Free Building Process A respected builder should put you at ease from the very beginning. They should be open and honest and take the time to listen and discuss all of your ideas, opinions and concerns to make your home building experience enjoyable and stress-free. You can read more about our building process here if you like, a process we’ve created to ensure you'll love looking back and chatting about the beginnings of your beautiful new home, a great opener when entertaining guests. 6. No Question Is A Silly Question Larger companies are famous for their poor communication and support skills, like internet providers or health insurance companies where you will be waiting in line, talking to people whose only job is to answer phones, etc. Larger building companies can also be like this, and you might not even be able to talk to the builder and tradespeople actually building your home, not good. Shelton Homes however, provide a real personal approach where we actively invite you to come out and see our team building your home and ask questions, and no question is a silly question in our eyes! You can meet the Shelton Homes team if you like, and always feel free to ask us a questions if it is on your mind. 7. Quality That Lasts A Lifetime With impeccable craftsmanship and a 100% guarantee on our work, we only use the best local tradespeople around; labourers, landscapers, painters, decorators and suppliers who take great pride in their work. Our tradespeople know that attention to detail matters when it comes to building your dream home, and we do not cut corners for the sake of increasing profit margins because we know that doesn’t work. Our superior results, we believe, reflects our approach to quality first. 8. We Are A Passionate, Friendly Team At Shelton Homes, we love what we do, designing and building beautiful Queenslander homes that exceed our client's expectations, and we would like to work with you too! We were even thinking about calling this article 8 Reasons Shelton Homes Would Love To Work With You. If you are interested in chatting further about your dream Queenslander home, please just get in touch with the friendly team at Shelton Homes today.
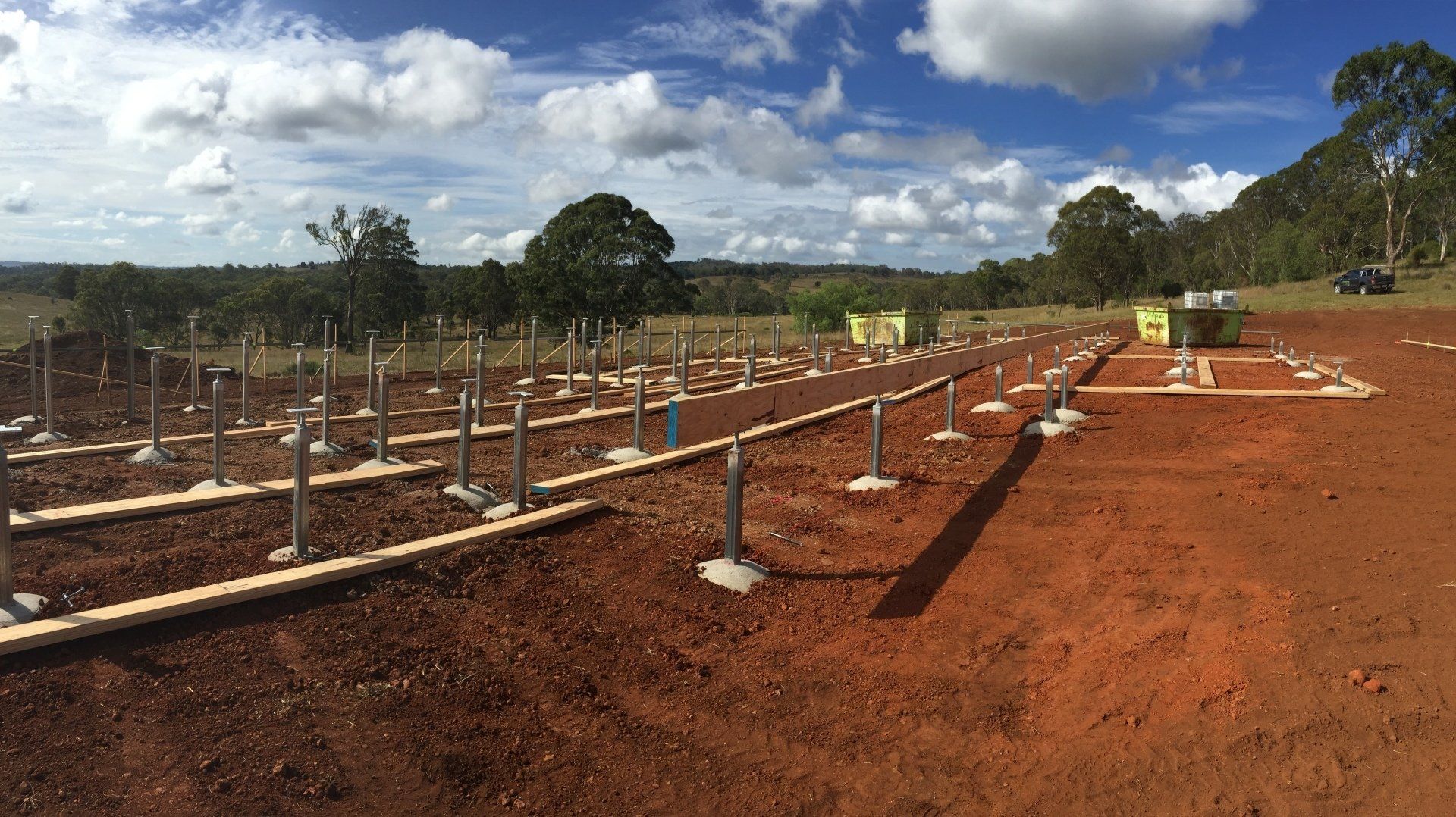
We also offer something most builders don't, a 100% satisfaction guarantee to give you even further peace of mind. We guarantee that your new home will be delivered on schedule, on budget and completed to a superior quality standard. The key: Shelton Homes have created an outstanding design and construction process, derived from years of experience and commitment to ensure the home you’ve been dreaming of, is the one you'll soon be moving into. Here’s your step-by-step process that we use this for all projects, whether you’re building your new home in the Toowoomba and Darling Downs regions of Queensland, or anywhere else. 1. Initial Consultation Process After chatting with you on the phone, we’ll organise a viewing of your land. This includes examining all factors relevant to your build, including slope, drainage, block size, soil type, aspect, surrounding homes and availability of services. This consultation is important to initially understanding the technicals and viability of your Queenslander project. 2. Pricing Estimate And Signature Inclusions We’ll work closely with you to recommend a home design that will meet your needs, fits your site and perfectly suit your budget. A big part of this step is learning about your lifestyle and goals, like if you are looking to expand your family in the years to come. Between steps 1 and 2, we will already have an amazing understanding of your project and goals. 3. Preliminary Agreement This agreement is not a contract but is necessary for us to go ahead with more detailed technical planning including site surveys, soil tests and initial building approvals. 4. Your Queenslander Home Concept Drawings By drawing up and reviewing preliminary plans, you can start to get a feel for your new home. This stage is essential as it sets the foundation and style for your final construction drawings. 5. Input And Amendments After your feedback and input, our draftsman will take the concepts and make sure that the design is right for your land, your sense of style and your budget. 6. Construction Drawings, Specifications And Quote With the designs now finalised, we’ll provide you with a formal quote. This quote will include all costs associated with the inclusions list we've been working on. If you already have a quote with us and have any questions, big or small as you’re reviewing it, please always feel free to get in touch with us. 7. Your Approval And Selection Process At a meeting with you to cover the finer details, we’ll finalise the quote and all options we've been discussing. Any required changes are then made to ensure you are completely comfortable with moving to the engineering plans and beginning construction. 8. Detailed Engineering Plans Engineering plans are based on the construction drawings we have been working towards to suit your lifestyle and budget goals, but are more detailed for council approvals and our dedicated team of builders on site. Engineering plans take into account all of the technical, regulatory and environmental aspects. 9. Contract And Deposit At this stage, we are excitingly ready to go and commence construction. It’s now time to confirm the contracts which are industry standard Residential Contracts from the Master Builders Association. We then request a 5% deposit, as well as finalisation of your investment arrangements. It is however, common to have pre-approval at one of the early stages. 10. Council Submission Of Plans As a final step before construction, we will need the local Toowoomba or Darling Downs council’s approval. We’ll submit your construction plans and take care of all of the heavy lifting. We work closely with the local councils and usually expect their formal approval in around four weeks. 11. Construction Phase It’s time to start building! We’ll arrange a meeting to introduce you to your master builder and organise onsite meetings. You’ll be invited to give your input regularly, ensuring your peace of mind. Progress payments are required throughout the project as outlined in your contract and arranged with your financial provider. There are no surprises here, and we will be working closely throughout the entire construction phase. 12. Handover To Your New Queenslander Home This is the most exciting step! We’ll join you for a detailed inspection and walk-through of your new home, to make sure everything is perfect before finalising the paperwork, certificates, warranties and manuals, and answering any questions you may have before moving in. You will then have the keys and your new home to love and enjoy. If you would like to learn more about our award winning team, please feel free to contact the friendly team at Shelton Homes to arrange a free consultation, we'd love to hear from you!
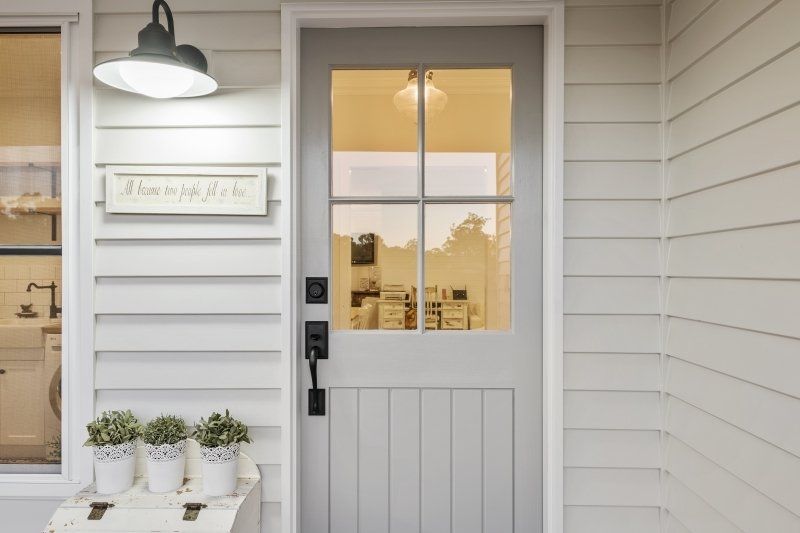
Home inclusions can be a labyrinth if you are not prepared to evaluate them. For example, some builders include high-end kitchen appliances as part of their inclusions, others the most basic, and the list of differences goes on, and on. At Shelton Homes, we actually do not offer set inclusion packages or upgrades, instead, we ask you what you want. This just seems more personal and logical to us. So while we approach things a little differently, it is worth talking about 'home inclusions' if you are also considering another building company, especially a Brisbane mega home company. These big guys can get sneaky, and many larger builders will try to up-sell you after you have got a base home price, and remarkably even after you have signed a contract! Home Inclusions, What You Must Know Custom builders like Shelton Homes have allowances so you can choose your own inclusion brands if you like. But one thing to note with any builder, is that it is always best to buy from the builder’s recommended suppliers. Why? From our 20+ years experience, nightmares can occur if you buy online or outside of the Toowoomba/Brisbane region. Delivery costs increase, delays set in with the overall build schedule, and repairs and replacements are not covered under your builder’s warranty when you source your own inclusions. If you work with Shelton Homes, we will take the time to chat about the inclusions you want, and then build this into your fixed price contract so there are no surprises. Again, it comes down to caring we think, and if you are researching Shelton Homes, please feel free to see what our clients say about our approach here. What Are Standard Home Inclusions? Inclusions generally speaking, do not include items such as landscaping and gardens, footpaths or fencing, window furnishings like shutters, or removal of excess soil after excavation. Aside from that, everything else might be included in your inclusions. It varies significantly from builder to builder. Confusing? You bet. A good rule of thumb to combat these variations from other building companies, is to allow for several additions and upgrades. Again while Shelton Homes does not work this way, we would recommend that 75% goes towards the base price of your new home, and the other 25% is reserved for upgrades. Here Is Why: A display home often is not the home you are actually buying. They usually have a bunch of upgrades, such as nicer carpeting, higher quality light fittings, extra power points, better kitchen fittings (you name it). You will need to allow for the inclusions you want. If you do end up researching larger building companies, please put aside a few days to research and compare what inclusions are included. Why Do Different Builders Have Different Inclusions? In essence, different builders target different buyers and demographics. Some builders target singles, others families, others retirees. Many larger building companies even have ‘sub-brands’ with a different image to help sell more homes, like those that are marketed towards first home buyers. It really is a maze when you start diving into it, and that is another reason we do not offer set inclusion packages. We believe building your home should be a simple, enjoyable and transparent experience. Want To Know More About Inclusions? If you are looking to build a beautiful new Queenslander home in the Toowoomba or Darling Downs region that is designed around your lifestyle (including the inclusions you want), then please feel free to get in touch and contact our Shelton Homes team today.

